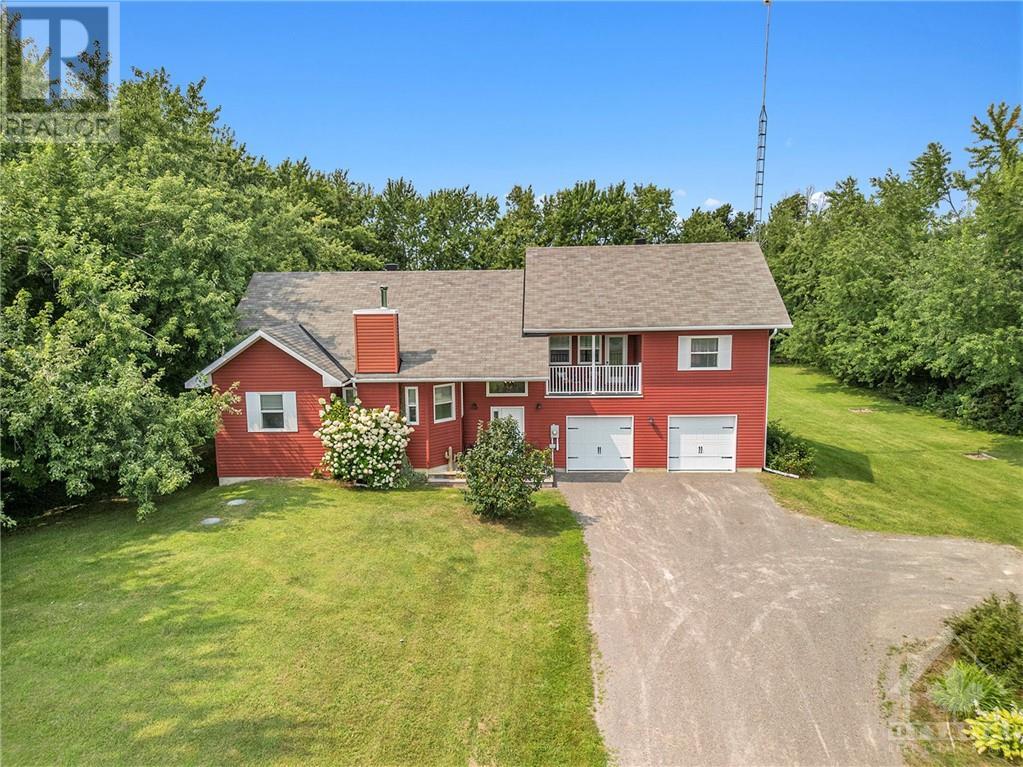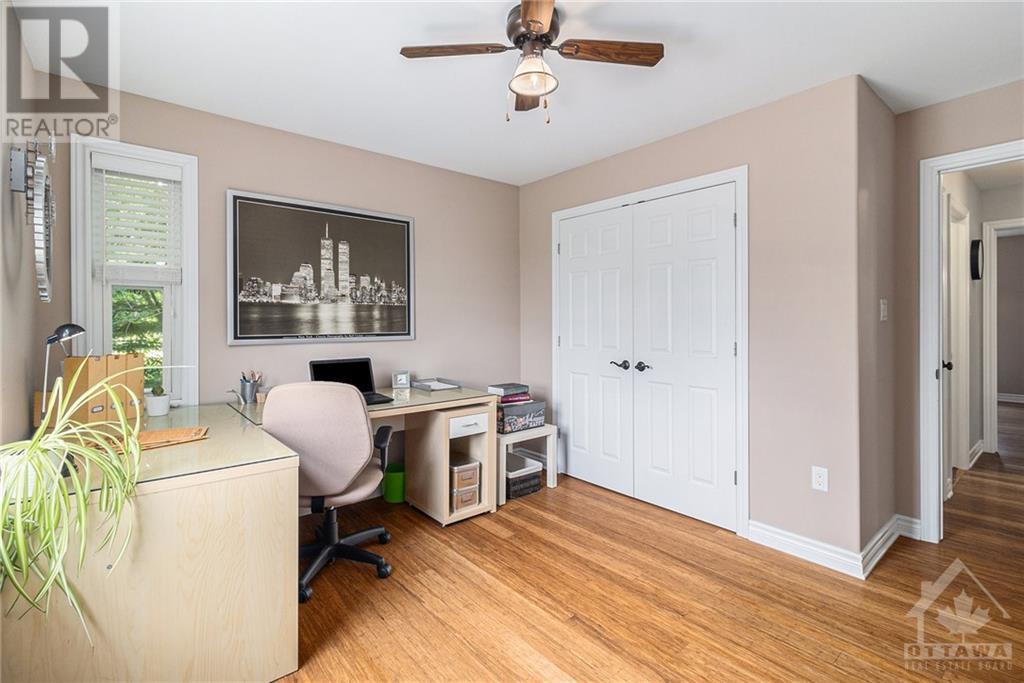10729 Van Camp Road Mountain, Ontario K0E 1S0
$749,900
Escape the city and enjoy peaceful country living. This 3 bed, 2 bath home has countless features to ensure comfort and and functionality in a stylish space. The open concept main floor features bamboo hardwood, 2 good sized secondary bedrooms, a full bath. This level is also home to a well planned kitchen with ample cupboard space, tons of counter space, and thoughtful corner pantry. A few steps takes you to large primary bedroom with its huge ensuite bathroom and massive walk-in closet (approx. 14 x 7). The Primary bedroom balcony is perfect for your morning coffee or late night star-gazing. The near 1.25 acre lot is perfectly tree lined and offers an abundance of privacy with no neighbours to the north or east. Large deck perfect for entertaining. The unfinished basement offers so much potential and is complete with a full bath rough-in. A great place to call home! (id:21272)
Property Details
| MLS® Number | 1410152 |
| Property Type | Single Family |
| Neigbourhood | Mountain |
| AmenitiesNearBy | Golf Nearby |
| CommunicationType | Internet Access |
| CommunityFeatures | Family Oriented, School Bus |
| Features | Treed, Balcony, Automatic Garage Door Opener |
| ParkingSpaceTotal | 10 |
| RoadType | Paved Road |
| StorageType | Storage Shed |
| Structure | Deck |
Building
| BathroomTotal | 2 |
| BedroomsAboveGround | 3 |
| BedroomsTotal | 3 |
| Appliances | Refrigerator, Dishwasher, Dryer, Freezer, Hood Fan, Stove, Washer, Blinds |
| BasementDevelopment | Unfinished |
| BasementType | Full (unfinished) |
| ConstructedDate | 2010 |
| ConstructionStyleAttachment | Detached |
| CoolingType | Central Air Conditioning, Air Exchanger |
| ExteriorFinish | Siding |
| FireProtection | Smoke Detectors |
| FireplacePresent | Yes |
| FireplaceTotal | 1 |
| Fixture | Drapes/window Coverings, Ceiling Fans |
| FlooringType | Wall-to-wall Carpet, Hardwood, Tile |
| FoundationType | Poured Concrete |
| HeatingFuel | Propane |
| HeatingType | Forced Air |
| Type | House |
| UtilityWater | Drilled Well |
Parking
| Attached Garage | |
| Inside Entry | |
| Gravel |
Land
| Acreage | Yes |
| LandAmenities | Golf Nearby |
| Sewer | Septic System |
| SizeDepth | 300 Ft |
| SizeFrontage | 180 Ft |
| SizeIrregular | 1.23 |
| SizeTotal | 1.23 Ac |
| SizeTotalText | 1.23 Ac |
| ZoningDescription | Ru |
Rooms
| Level | Type | Length | Width | Dimensions |
|---|---|---|---|---|
| Second Level | Primary Bedroom | 13'11" x 18'2" | ||
| Second Level | Other | 13'11" x 7'4" | ||
| Second Level | 5pc Ensuite Bath | 12'1" x 12'10" | ||
| Main Level | Kitchen | 13'9" x 12'10" | ||
| Main Level | Pantry | 4'8" x 3'7" | ||
| Main Level | Dining Room | 10'3" x 12'11" | ||
| Main Level | Living Room | 19'0" x 18'7" | ||
| Main Level | Bedroom | 12'1" x 12'7" | ||
| Main Level | Bedroom | 12'1" x 12'1" | ||
| Main Level | Full Bathroom | 8'5" x 8'10" |
https://www.realtor.ca/real-estate/27403742/10729-van-camp-road-mountain-mountain


530 Main Street
Winchester, Ontario K0C 2K0
(613) 774-4253
(613) 703-6651
www.ottawacountryhomes.ca
Interested?
Contact us for more information
































