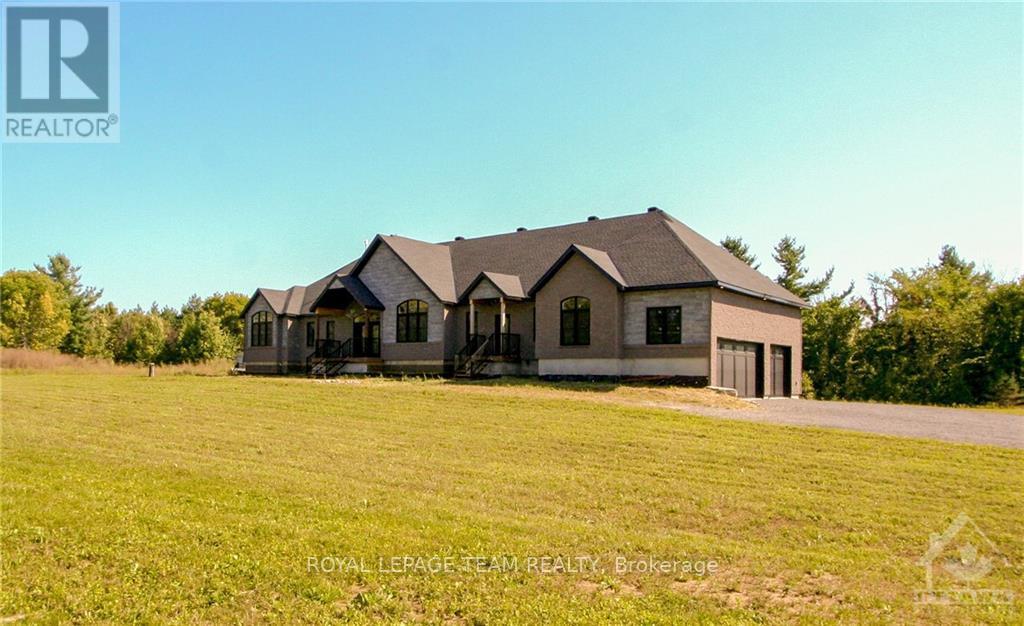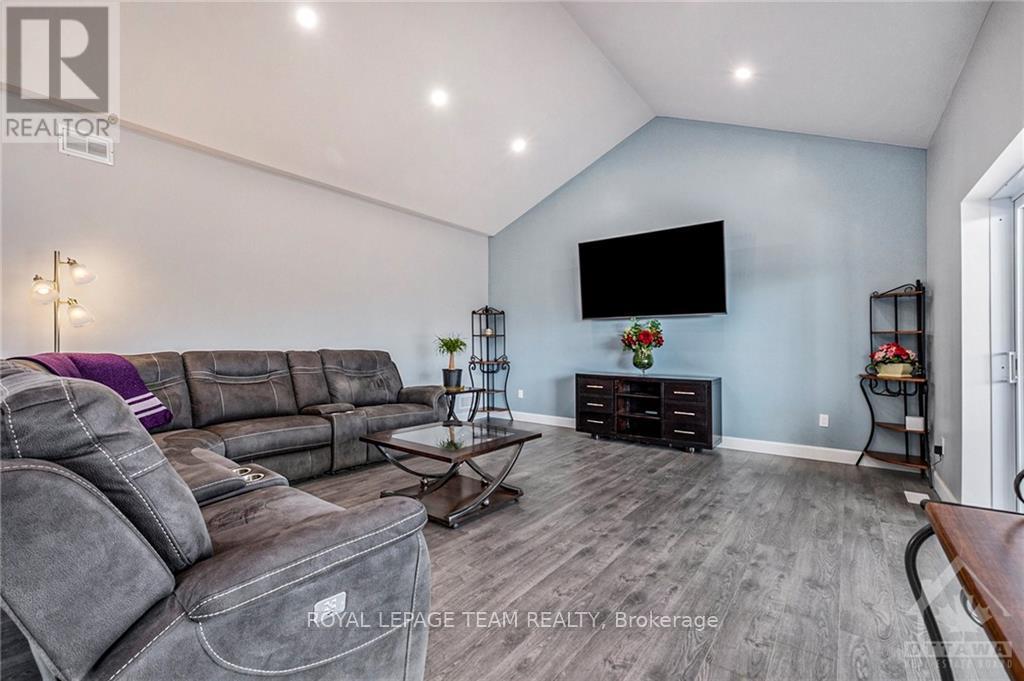11230 County 3 Road North Dundas, Ontario K0E 1J0
$999,999
Flooring: Tile, GORGEOUS custom-built 3 bed bungalow sits proudly on a peaceful 4.6 ACRES of privacy. This 2744sqft luxurious home has a long list of upgrades that sets it apart from the rest! The main living area has sky-high vaulted ceilings, the kitchen is perfect for a family with an endless amount of granite countertop and storage, upgraded appliances, a pot-filler beside the stove and a large walk-in pantry! There is also a double-wide patio door which leads out onto the stunning covered porch, overlooking the tranquil scenery. The primary bedroom has two walk-in closets, a 5-piece ensuite and its own access to the back deck. On the other side of the home sits two large bedrooms and a full bathroom. There are so many possibilities in the wide-open walkout basement. Outside, you will love the all-stone exterior, the oversized 3 car attached garage with basement access and upgraded garage door openers and privacy\r\nthroughout the remainder of the land. Your new home is waiting for you., Flooring: Laminate (id:59869)
Property Details
| MLS® Number | X10431035 |
| Property Type | Single Family |
| Neigbourhood | Stormont |
| Community Name | 708 - North Dundas (Mountain) Twp |
| ParkingSpaceTotal | 10 |
Building
| BathroomTotal | 2 |
| BedroomsAboveGround | 3 |
| BedroomsTotal | 3 |
| Appliances | Water Heater, Cooktop, Dishwasher, Microwave, Oven |
| ArchitecturalStyle | Bungalow |
| BasementDevelopment | Unfinished |
| BasementType | Full (unfinished) |
| ConstructionStyleAttachment | Detached |
| CoolingType | Central Air Conditioning |
| ExteriorFinish | Stone |
| HeatingFuel | Natural Gas |
| HeatingType | Forced Air |
| StoriesTotal | 1 |
| Type | House |
Parking
| Inside Entry |
Land
| Acreage | Yes |
| Sewer | Septic System |
| SizeDepth | 665 Ft ,6 In |
| SizeFrontage | 824 Ft ,8 In |
| SizeIrregular | 824.7 X 665.56 Ft ; 1 |
| SizeTotalText | 824.7 X 665.56 Ft ; 1|2 - 4.99 Acres |
| ZoningDescription | Rural |
Rooms
| Level | Type | Length | Width | Dimensions |
|---|---|---|---|---|
| Main Level | Bedroom | 4.24 m | 4.14 m | 4.24 m x 4.14 m |
| Main Level | Kitchen | 4.21 m | 5.1 m | 4.21 m x 5.1 m |
| Main Level | Living Room | 4.95 m | 5 m | 4.95 m x 5 m |
| Main Level | Dining Room | 4.34 m | 5.1 m | 4.34 m x 5.1 m |
| Main Level | Office | 4.31 m | 4.06 m | 4.31 m x 4.06 m |
| Main Level | Primary Bedroom | 4.06 m | 5 m | 4.06 m x 5 m |
| Main Level | Other | 2.59 m | 1.82 m | 2.59 m x 1.82 m |
| Main Level | Bathroom | 2.59 m | 3.68 m | 2.59 m x 3.68 m |
| Main Level | Bedroom | 4.31 m | 4.31 m | 4.31 m x 4.31 m |
| Main Level | Other | 3.09 m | 1.39 m | 3.09 m x 1.39 m |
Utilities
| Natural Gas Available | Available |

Salesperson
(613) 867-3690

530 Main Street
Winchester, Ontario K0C 2K0
(613) 774-4253
(613) 703-6651
www.teamrealty.ca/


530 Main Street
Winchester, Ontario K0C 2K0
(613) 774-4253
(613) 703-6651
www.teamrealty.ca/
Interested?
Contact us for more information
































