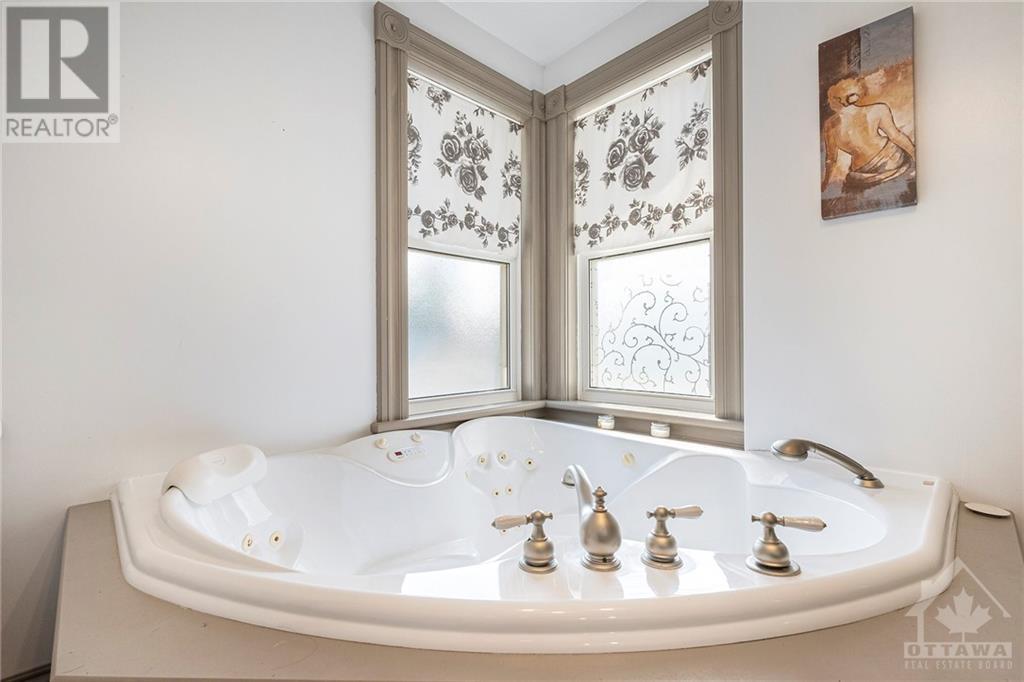11520 Queen Street Inkerman, Ontario K0E 1J0
$639,900
Bring your family home to this TURN-KEY 5 bedroom 4 bath home with detached garage! WOW! Enter into the open concept main living area with charming softwood flooring, 9ft high ceilings and lots of original woodwork. You'll love the spacious kitchen with island and tons of storage, and beautiful, large windows that allow for so much natural light. Also on the main level is a formal dining space, sitting room and laundry room. The second floor offers 4 spacious bedrooms, the primary has a walk-in closet, 4 piece ensuite and nat-gas fireplace, plus there is also a full main bathroom. But that is not all! The back yard is fully fenced, with a massive screened in porch off the back of the home. Looking for more space? Check out the 50' x 20' detached grg that would be any hobbyist's dream! Inkerman is a friendly community, only 5 min from all of the shopping/schools/hospital in Winchester or 20 min to Kemptville and the 416! Maybe it's time to put down roots in the country! (id:21272)
Property Details
| MLS® Number | 1409787 |
| Property Type | Single Family |
| Neigbourhood | Inkerman |
| CommunicationType | Internet Access |
| CommunityFeatures | Family Oriented |
| Features | Automatic Garage Door Opener |
| ParkingSpaceTotal | 5 |
| RoadType | Paved Road |
Building
| BathroomTotal | 4 |
| BedroomsAboveGround | 4 |
| BedroomsBelowGround | 1 |
| BedroomsTotal | 5 |
| Appliances | Refrigerator, Dishwasher, Dryer, Stove, Washer |
| BasementDevelopment | Finished |
| BasementType | Full (finished) |
| ConstructedDate | 1890 |
| ConstructionStyleAttachment | Detached |
| CoolingType | Central Air Conditioning |
| ExteriorFinish | Siding, Vinyl |
| FireplacePresent | Yes |
| FireplaceTotal | 1 |
| FlooringType | Hardwood, Wood, Tile |
| FoundationType | Poured Concrete, Stone |
| HalfBathTotal | 1 |
| HeatingFuel | Natural Gas |
| HeatingType | Forced Air |
| StoriesTotal | 2 |
| Type | House |
| UtilityWater | Drilled Well, Well |
Parking
| Detached Garage | |
| Oversize | |
| Gravel |
Land
| Acreage | No |
| Sewer | Septic System |
| SizeDepth | 163 Ft ,4 In |
| SizeFrontage | 77 Ft ,10 In |
| SizeIrregular | 77.8 Ft X 163.3 Ft |
| SizeTotalText | 77.8 Ft X 163.3 Ft |
| ZoningDescription | Residential |
Rooms
| Level | Type | Length | Width | Dimensions |
|---|---|---|---|---|
| Second Level | Primary Bedroom | 21'7" x 11'6" | ||
| Second Level | 4pc Ensuite Bath | 12'0" x 7'6" | ||
| Second Level | Bedroom | 12'1" x 11'9" | ||
| Second Level | Bedroom | 12'1" x 11'11" | ||
| Second Level | Bedroom | 14'2" x 13'4" | ||
| Second Level | 4pc Bathroom | 9'11" x 8'0" | ||
| Basement | Bedroom | 13'6" x 12'0" | ||
| Basement | 3pc Ensuite Bath | 7'11" x 5'8" | ||
| Main Level | Foyer | 9'11" x 7'3" | ||
| Main Level | Living Room | 19'6" x 14'0" | ||
| Main Level | Dining Room | 13'6" x 12'6" | ||
| Main Level | Kitchen | 17'9" x 14'1" | ||
| Main Level | Family Room | 16'3" x 11'5" | ||
| Main Level | Laundry Room | 10'11" x 9'11" | ||
| Main Level | Porch | 24'0" x 12'7" | ||
| Main Level | 2pc Bathroom | Measurements not available |
https://www.realtor.ca/real-estate/27362028/11520-queen-street-inkerman-inkerman

Salesperson
(613) 867-3690

530 Main Street
Winchester, Ontario K0C 2K0
(613) 774-4253
(613) 703-6651
www.ottawacountryhomes.ca


530 Main Street
Winchester, Ontario K0C 2K0
(613) 774-4253
(613) 703-6651
www.ottawacountryhomes.ca
Interested?
Contact us for more information
































