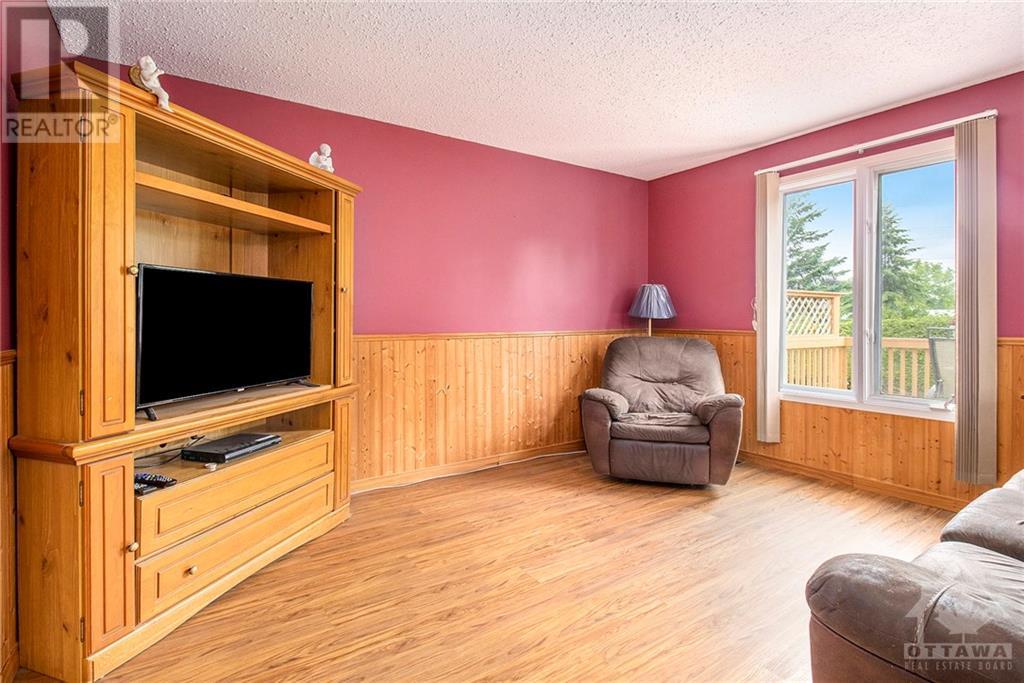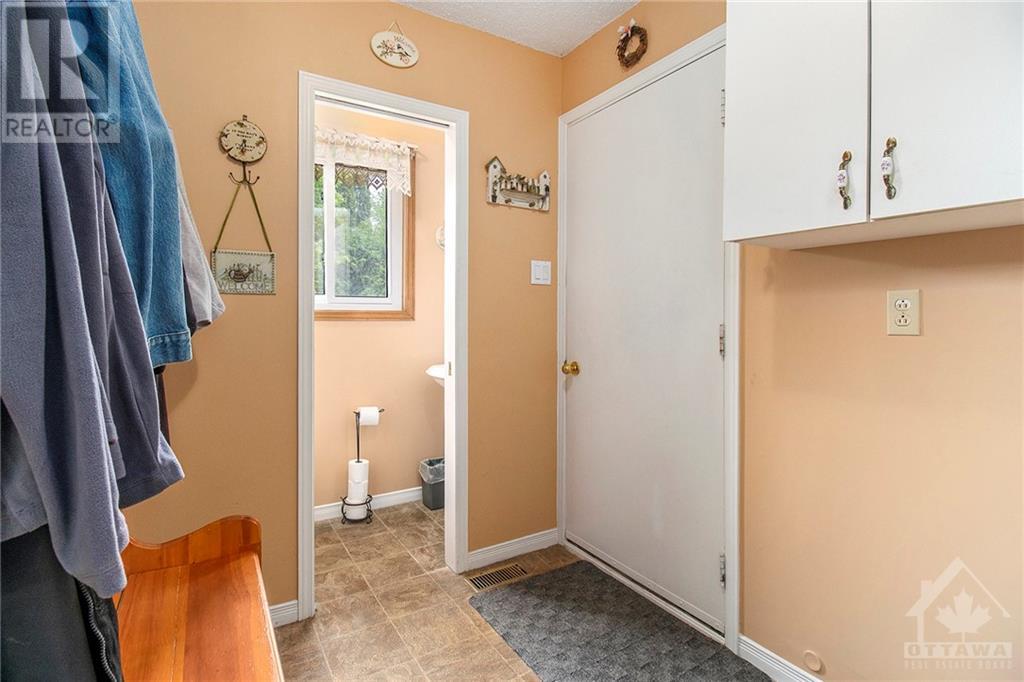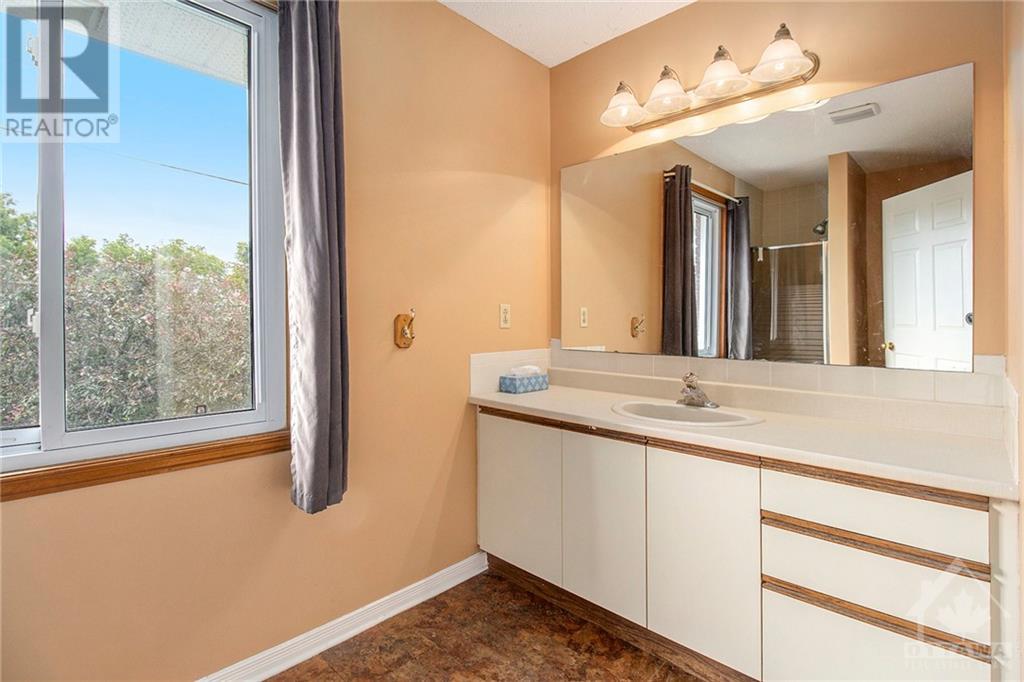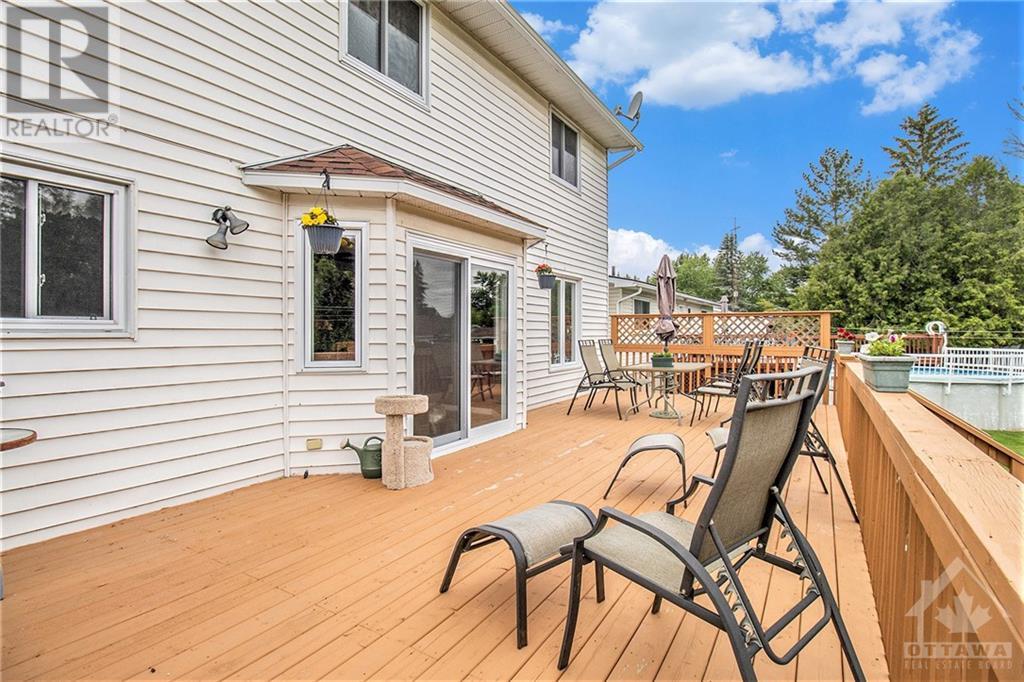37 Faubert Avenue Chesterville, Ontario K0C 1H0
$559,900
This elegant 3 bed 4 bath home with attached garage has space for the whole family! Walk in the front door and fall in love with the inviting and spacious foyer with a curved staircase! The front of the home offers a sitting room and a dining room, and along the back you will find a living room, eating area and large kitchen with SO many cabinets! The eating area has a patio door which opens onto the spacious and recently rebuilt deck. Upstairs you will find a massive primary bedroom, 2 double closets and a 3-piece ensuite. There are also 2 other bedrooms and a full 4-piece main bathroom. The lower level is completed finished with a rec room, office and tons of storage. This home can easily accommodate a large family! Located on quiet, low-traffic family friendly street, just a quick walk to 2 elementary schools, a park and the Nation River! Updates include: some windows, shingles, deck 2022/2023. Settle into this amazing small town community! (id:21272)
Property Details
| MLS® Number | 1407395 |
| Property Type | Single Family |
| Neigbourhood | Chesterville |
| AmenitiesNearBy | Shopping |
| CommunicationType | Internet Access |
| CommunityFeatures | Family Oriented |
| Features | Cul-de-sac, Automatic Garage Door Opener |
| ParkingSpaceTotal | 3 |
| RoadType | Paved Road |
| StorageType | Storage Shed |
Building
| BathroomTotal | 4 |
| BedroomsAboveGround | 3 |
| BedroomsTotal | 3 |
| Appliances | Refrigerator, Dishwasher, Dryer, Stove, Washer |
| BasementDevelopment | Finished |
| BasementType | Full (finished) |
| ConstructedDate | 1987 |
| ConstructionStyleAttachment | Detached |
| CoolingType | Central Air Conditioning |
| ExteriorFinish | Brick, Siding |
| Fixture | Drapes/window Coverings |
| FlooringType | Wall-to-wall Carpet, Mixed Flooring, Laminate, Tile |
| FoundationType | Poured Concrete |
| HalfBathTotal | 2 |
| HeatingFuel | Natural Gas |
| HeatingType | Forced Air |
| StoriesTotal | 2 |
| Type | House |
| UtilityWater | Municipal Water |
Parking
| Attached Garage | |
| Inside Entry | |
| Oversize | |
| Shared |
Land
| Acreage | No |
| LandAmenities | Shopping |
| Sewer | Municipal Sewage System |
| SizeDepth | 100 Ft |
| SizeFrontage | 65 Ft |
| SizeIrregular | 65 Ft X 100 Ft |
| SizeTotalText | 65 Ft X 100 Ft |
| ZoningDescription | Residential (r1) |
Rooms
| Level | Type | Length | Width | Dimensions |
|---|---|---|---|---|
| Second Level | Primary Bedroom | 19'7" x 18'11" | ||
| Second Level | 3pc Ensuite Bath | 11'7" x 5'3" | ||
| Second Level | Bedroom | 11'5" x 10'4" | ||
| Second Level | Bedroom | 10'4" x 10'3" | ||
| Second Level | 4pc Bathroom | 11'0" x 8'8" | ||
| Basement | Den | 11'5" x 10'5" | ||
| Basement | Recreation Room | 21'4" x 16'11" | ||
| Basement | Laundry Room | 12'6" x 10'10" | ||
| Basement | 2pc Bathroom | 5'0" x 5'0" | ||
| Main Level | Foyer | 15'9" x 16'6" | ||
| Main Level | Sitting Room | 11'2" x 10'7" | ||
| Main Level | Living Room | 13'6" x 11'6" | ||
| Main Level | Eating Area | 13'3" x 9'11" | ||
| Main Level | Kitchen | 13'1" x 10'4" | ||
| Main Level | Mud Room | 8'2" x 5'11" | ||
| Main Level | 2pc Bathroom | 5'11" x 3'0" | ||
| Main Level | Dining Room | 12'3" x 11'7" |
Utilities
| Fully serviced | Available |
https://www.realtor.ca/real-estate/27296981/37-faubert-avenue-chesterville-chesterville

Salesperson
(613) 867-3690

530 Main Street
Winchester, Ontario K0C 2K0
(613) 774-4253
(613) 703-6651
www.ottawacountryhomes.ca


530 Main Street
Winchester, Ontario K0C 2K0
(613) 774-4253
(613) 703-6651
www.ottawacountryhomes.ca
Interested?
Contact us for more information
































